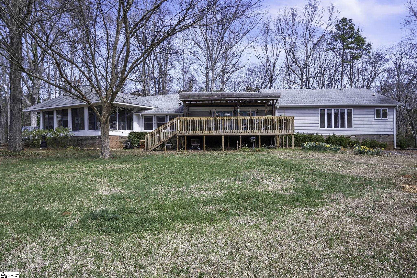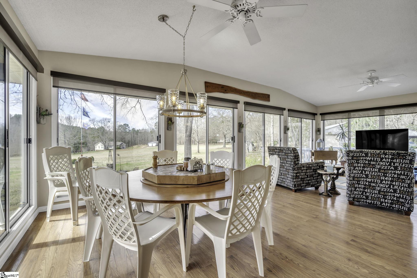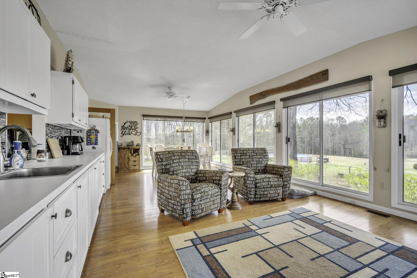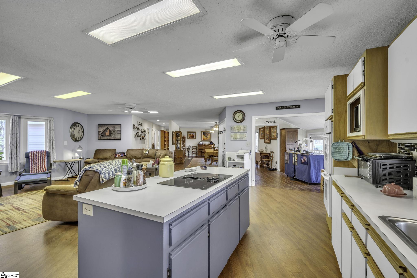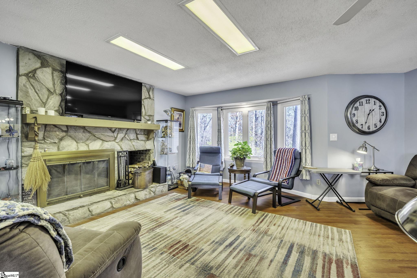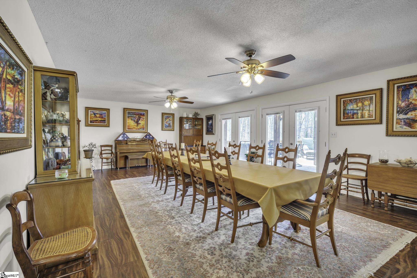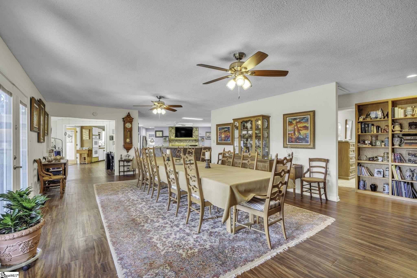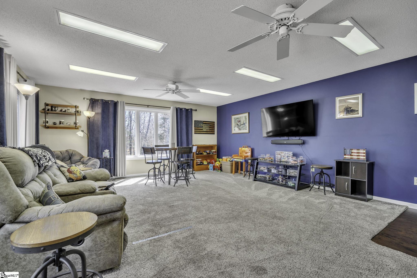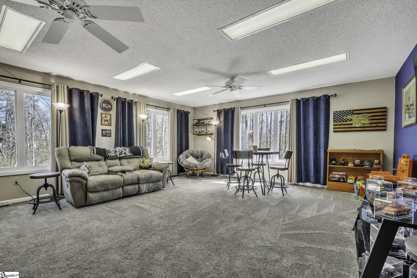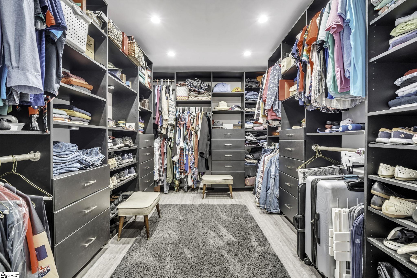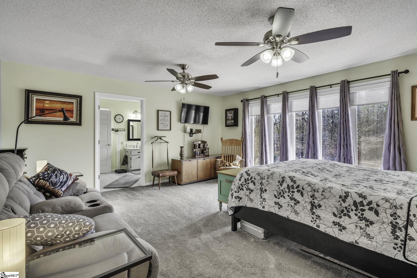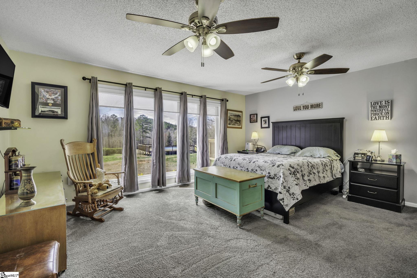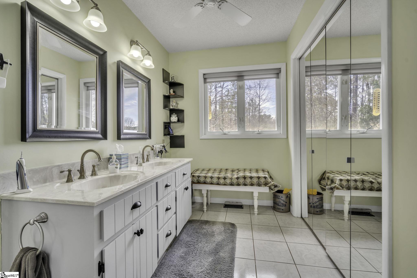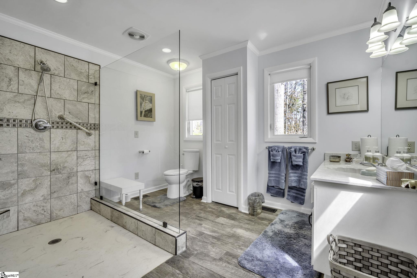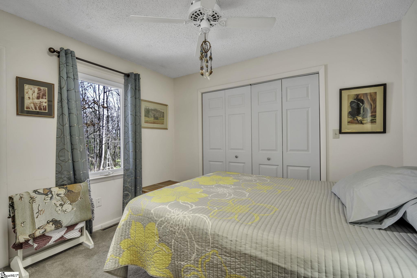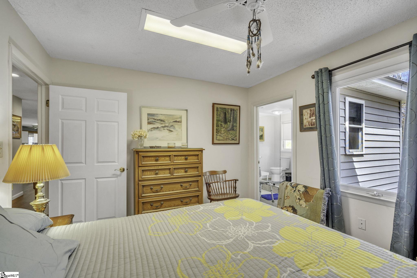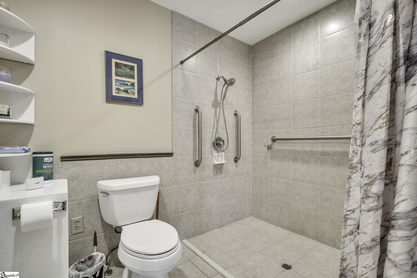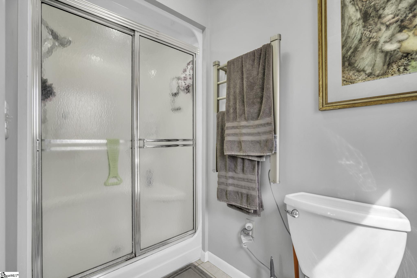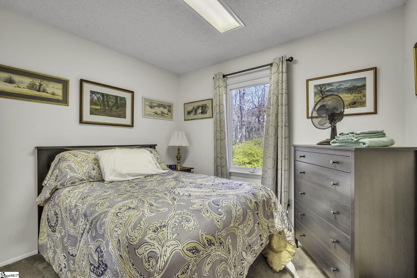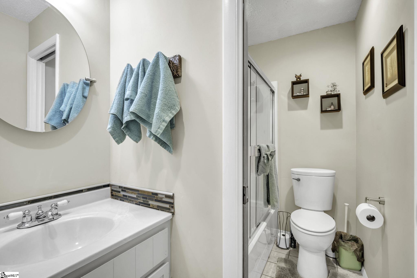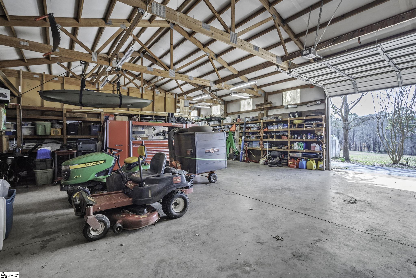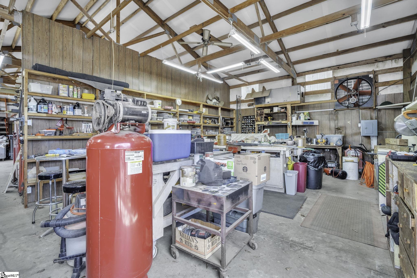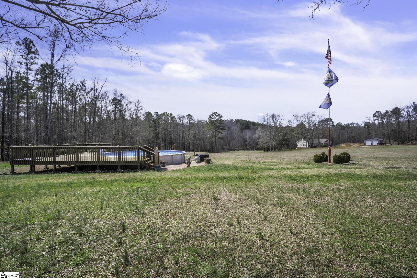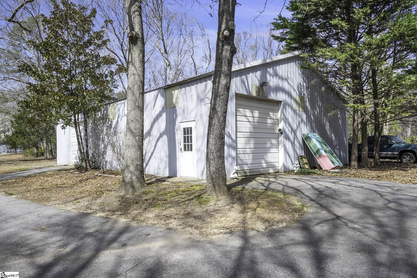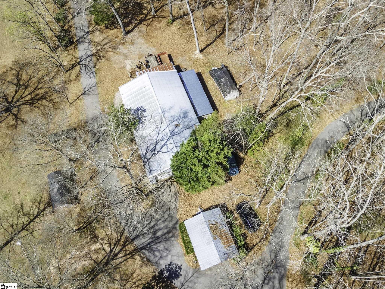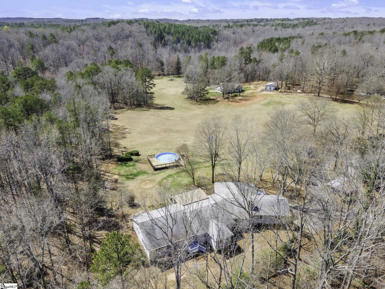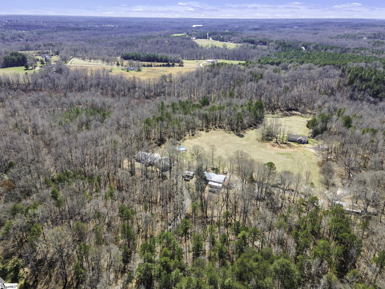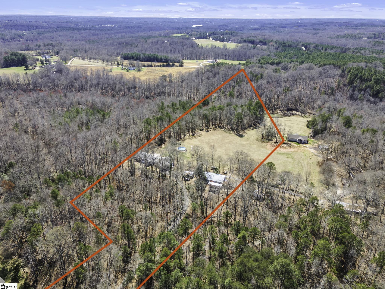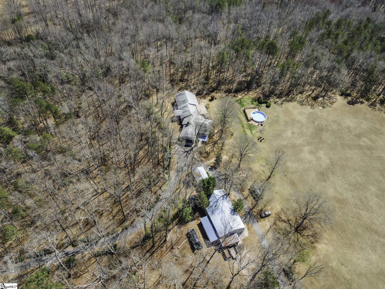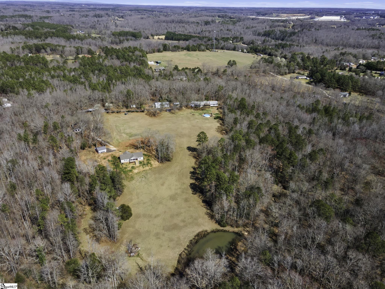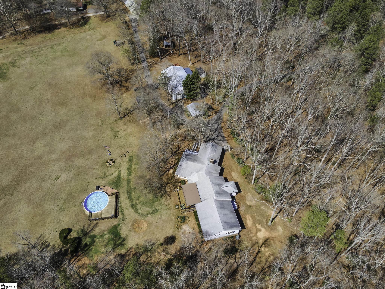1741 Dalrymple Road, Anderson, SC 29621
Appx. Date Listed: 04/02/24
| CLASS: | Single Family Residential |
| NEIGHBORHOOD: | None |
| STYLE: | Traditional |
| MLS# | 1522856 |
| BEDROOMS: | 3 |
| FULL BATHS: | 4 |
| PROPERTY SIZE (SQ. FT.): | 3,200-3399 |
| LOT SIZE (ACRES): | 14.4 |
| COUNTY: | Anderson |
Get answers from your Realtor®
Take this listing along with you
Choose a time to go see it
Description
Step into your spacious oasis, where comfort and convenience await. This well-maintained estate boasts three bedrooms and four bathrooms, complete with tile roll-in showers for easy living. The home is equipped with whole home air scrubber for those who enjoy breathing easy during the high pollen months. With an attached two-car garage and a detached 2200 sq ft shop featuring electricity and a covered plant lean-to, there's ample space for all your needs. Enjoy lazy summer days in the above-ground pool, surrounded by a wrap-around deck perfect for entertaining. Inside, a large bonus room awaits, complete with a wet bar and wine fridge, ensuring your gatherings are always memorable. For cozy nights, gather around the wood fireplace in the living area. This single-story home offers easy living on a flat lot, with the added luxury of a large sunroom with a wide open view of the beautiful lot for peaceful relaxation. A separate exterior entrance to the bonus room provides versatility, serving as a secondary living area or private retreat. Outside, a large detached carport and scenic landscaped driveway add to the charm of this property. Seize the opportunity to make this your own slice of paradise. Schedule a viewing today and experience the epitome of luxurious yet practical living.
Details
Location- Address: 1741 Dalrymple Road
- City: Anderson
- State: SC
- Zip: 29621
- County: Anderson
- Listing Price: $615,000
- Number of Bedrooms: 3
- Number of Full Baths: 4
- Number of Half Baths: 0
- Total SQFT Finished Heated: 3200-3399
- Appliances: Dishwasher, Disposal, Microwave-Stand Alone, Oven-Convection, Refrigerator, Cook Top-Electric, Wine Chiller, Double Oven
- Basement: Sump Pump
- Exterior: Deck, Disability Access, Pool-Above Ground, Porch-Enclosed, Porch-Screened, Porch-Other, Sprklr In Grnd-Partial Yd, Windows-Insulated, Porch-Covered Back, Greenhouse
- Flooring: Carpet, Ceramic Tile, Laminate Flooring
- Garage Total Capacity: 2
- Heating: Electric
- Interior Features: Attic Stairs Disappearing, Ceiling Fan, Ceiling Smooth, Disability Access, Smoke Detector, Walk In Closet, Wet Bar, Second Living Quarters, Countertops Laminate, Pantry Walk In
- Roof: Architectural
- Style: Traditional
- Water: Public
- Acres: 10 - 25 Acres
- LOT DESCRIPTION: Creek, Level, Some Trees, Wooded
- Listing Office: Bluefield Realty Group
Data for this listing last updated: May 26, 2024, 7:51 a.m.


